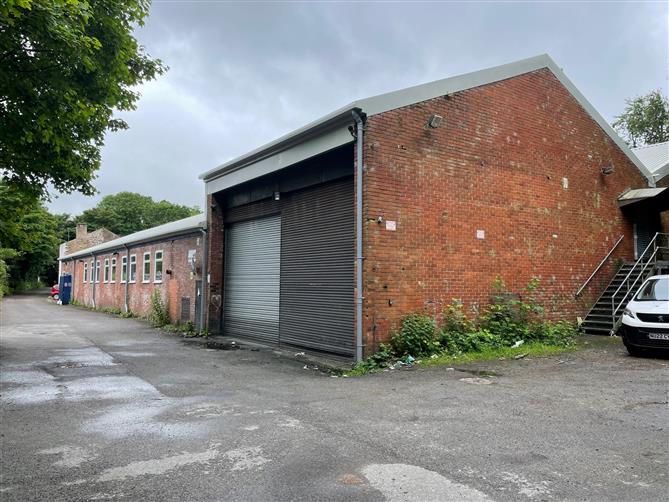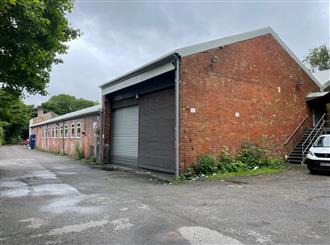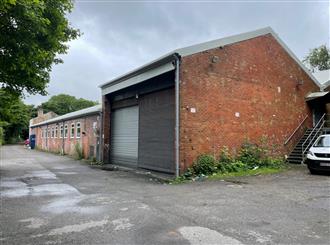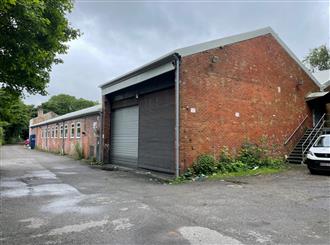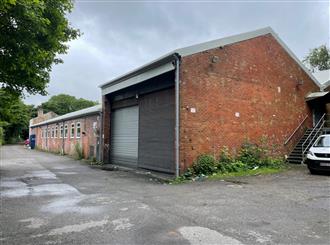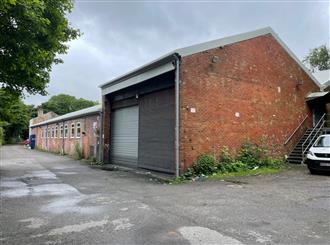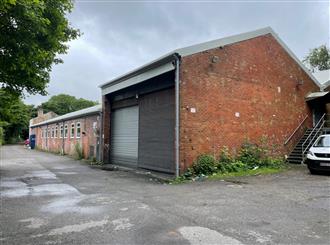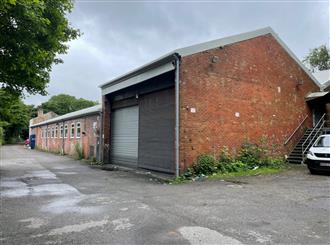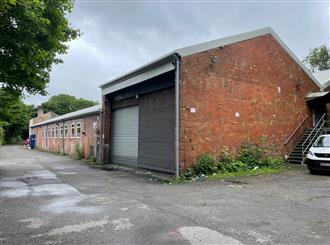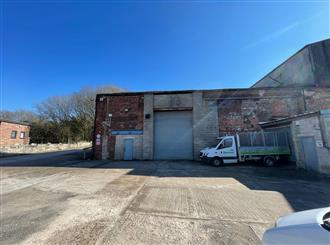- Refurbished Workshop/Warehouse
- Reasonable access to M61
- Established industrial area
- Competitive terms
Location
The property is situated at the end of Crosse Hall street in an established industrial/commercial area, approximately 1 mile from Chorley town centre.
Junction 8 of the M61 motorway is approximately 2.5 miles from the property.
Description
The property comprises a twin bay manufacturing/warehouse premises with offices providing a total floor space of 15,482 sq.ft.
It is of brick built construction with a working eaves height of 3.87 metres and has a large roller shutter door.
The property has recently been refurbished to include the following:
~Over cladding of the roof with insulation and steel profile panels incorporating translucent panels.
~Full redecoration (currently being undertaken)
~Provision of LED lighting throughout the building.
~Improvements to the office and amenity facilities.
~New UPVC framed double glazed windows.
To the gable elevation there is a car park and loading area.
Accommodation
We have calculated the gross inetrnal area of the property to be as follows:
| Ground Floor | |
| Workshop accommodation | 14,058 sq.ft |
| First Floor | |
| Office/W.C facilities | 1,424 sq.ft |
| Total | 15,482 sq.ft |
Rental
£70,000 per annum plus VAT
Lease Terms
The property is available by way of a new lease for a minimum period of 5 years on full repairing and insuring terms.
Building Insurance
Landlord to insure the building and charge the premium to the tenant. Further details are available on request.
Rating
The property has a ratable value of £31,750 with rates payable in the region of £16,000.
Legal Costs
Each party is to be responsible for their own legal costs.
VAT
VAT is applicable to figures quoted in these particulars.
Services
It is understood that all mains services are connected to the property.
EPC
An EPC will be made available on request.
Viewing
Strictly via sole agent Taylor Weaver
Neil Weaver MRICS
Tel: 01257 204 900
e-mail: [email protected]

