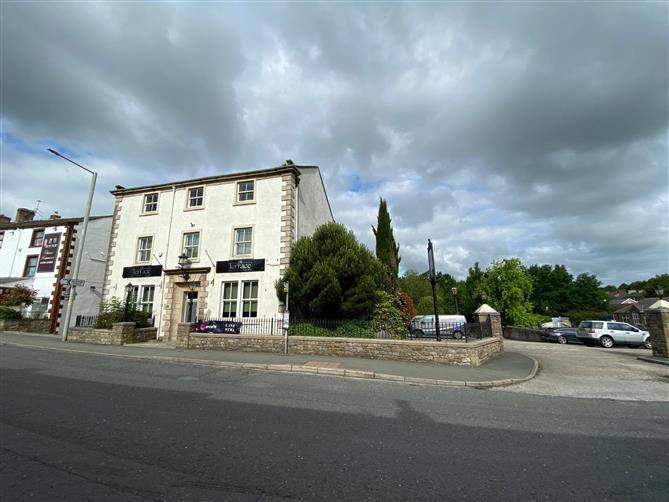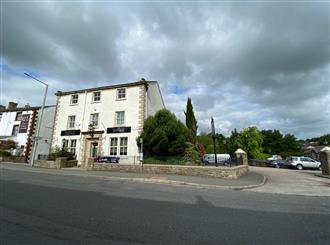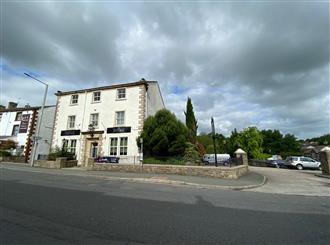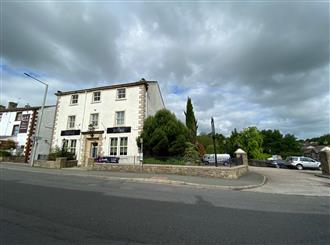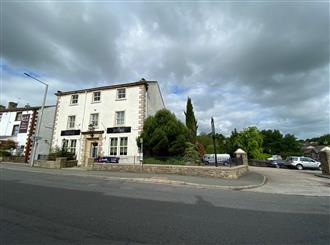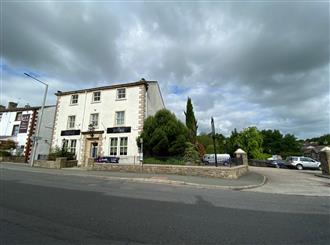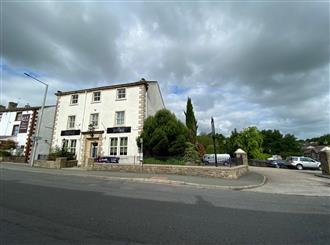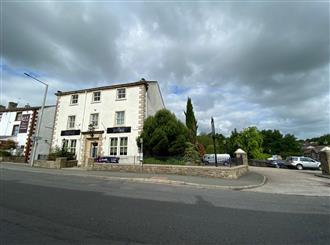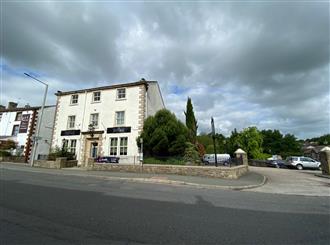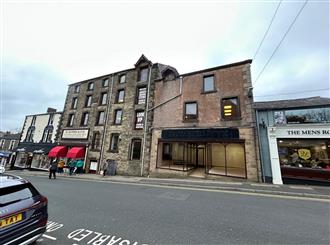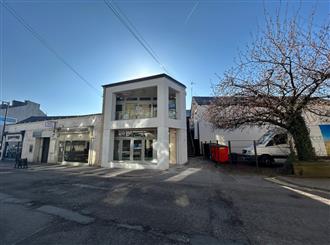- TO LET
- Prominent Former Restaurant
- 4,750 sq.ft / 441 sq.metres
- Large plot of 0.45 acres
- Car parking and well presented rear terrace
- Alternative uses considered
Location
The premises are located on Whalley Road which is the main road into Clitheroe town centre and occupies an extremely prominent position on the roadside.
The surrounding areas are a mix of retail/restaurant and residential dwellings, with the property just a short walk away from the rest of Clitheroe's town centre amenities.
Description
The premises comprises a well fitted former restaurant arranged over basement, ground, first and second floors and has been finished to a high specification throughout. The property benefits from a large private car park and a large well presented terrace towards the rear making the property suitable for restaurant/bar operators and also alternative uses such as office.
The basement accommodation, which can be accessed via an internal staircase or alternatively directly from the terrace at the rear of the property, includes a fully fitted bar area with soft seating and tables.
The ground floor is open plan and contains a fully fitted restaurant with laminate floors, booth seating and well equipped kitchen and bar area. The ground and first floor also benefit from Air Conditioning.
The first floor is further restaurant and bar accommodation which has been finished to the same high standard as the ground floor and again this floor has a fully fitted bar and booth seating installed.
The second floor has been used as storage space and office accommodation.
Externally there a large patio / terrace at the rear of the property which spans both ground and basements levels. There are storage / stock rooms contained within the terrace at basement level along with water features and lighting.
Accommodation
The property has been measured on a net internal area basis as follows:
| Basement | 753 sq.ft |
| Ground | 1,758 sq.ft |
| First Floor | 1,045 sq.ft |
| Second Floor | 1,194 sq.ft |
| Total | 4,750 sq.ft |
Rental
£40,000 + VAT per annum
Lease Terms
The property is available by way of a new FRI lease for a minimum period of 5 years.
Building Insurance
Landlord will be responsible for insuring the building and charge back to the tenant. Further details are available on request.
Rating
As published on the VOA website online the property has a ratable value of £29,500, which means that the rates payable for ingoing occupiers (ignoring any transitional relief) will be in the region of £15,000 per annum.
Legal Costs
Each party is to be responsible for their own legal costs.
Services
All mains services are connected to the property. The property also benefits from air conditioning.
Viewing
Strictly via sole agent Taylor Weaver
James Taylor - Director
Tel: 01254 699 030

