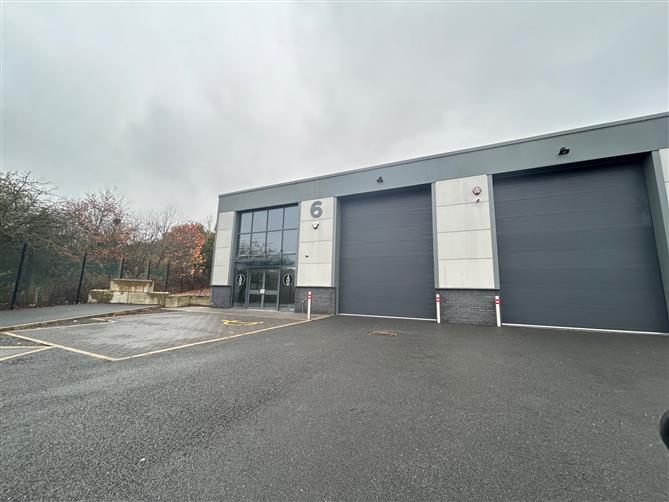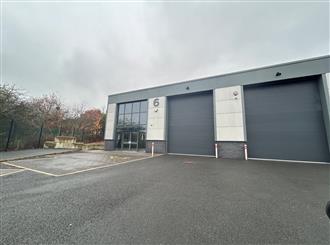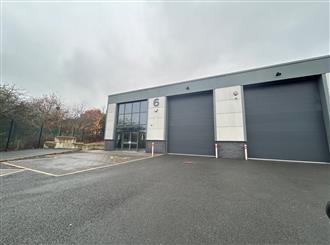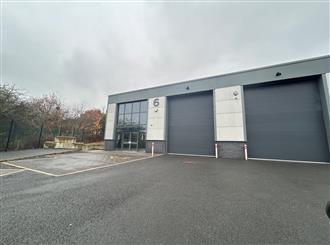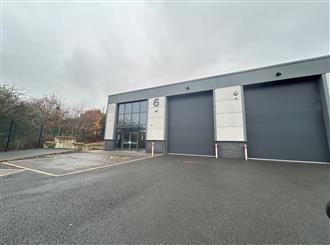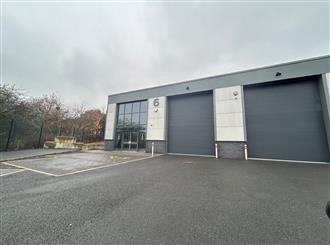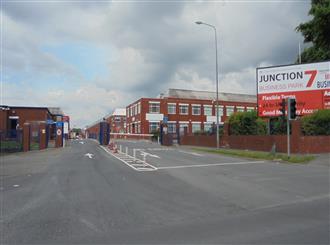- Size: 1,865 sq. ft. (including 372 sq. ft. mezzanine)
- Immediate access to Junction 8 of the M65
- 6m eaves height
- High-quality office fit-out, ideal for administrative and operational needs
Location
Group First Business Park and Bau Block, situated just off Junction 8 of the M65, has quickly become an established hub for trade and business activity in the region. Completed in Q1 2023, this modern development provides versatile accommodation across 13 units, catering to a range of sectors and industries. Current tenants include well-known companies like Screwfix, among others, reflecting the estate’s appeal for businesses seeking a strategic, well-connected location.
With direct access to the M65 motorway, the park offers tenants and visitors convenient travel to nearby towns and cities such as Burnley, Blackburn, and Preston. Public transport is also readily available, with regular bus services that connect the estate to surrounding areas, making it accessible for commuters and customers alike.
Description
The units at Group First Business Park are constructed with a durable steel portal frame and feature a pitched roof, with a mix of brick and cladding along the exterior, while the front elevation boasts double-height glazing, lending a modern and professional look. Each unit has its own electrically operated roller shutter door with a 5-metre clearance, allowing convenient access for deliveries and larger equipment. Additionally, a separate pedestrian/trade counter entrance provides flexibility for businesses with customer-facing or retail needs.
Inside, the warehouse area is open plan and adaptable to various uses. A small mezzanine, previously used as office space, is accessible by a ladder, making it ideal for light storage or administrative purposes.
Outside, each unit has dedicated parking for up to three vehicles, along with access to a large shared service yard, providing ample space for loading and maneuvering alongside neighboring businesses. This thoughtful layout and quality design make the units well-suited to a wide range of business operations.
Accommodation
We have measured the unit on a gross internal area basis as follows:
| Size sq. ft. | |
| Warehouse | 1,116 sq. ft. |
| Office / reception | 377 sq. ft. |
| Mezzanine | 372 sq. ft. |
| Total | 1,865 sq. ft. |
Rental
£18,000 p.a. + VAT
Lease Terms
Available by way of a new FRI lease for a minimum period of 3 years.
Rating
As published on the VOA website the property has a rateable value of £13,000. For qualifying companies with the benefit of transitional relief will be approximately £2,160 per annum. Further details available on request.
Legal Costs
Each party responsible for their own legal costs.
Services
All mains services are connected to the property including 3 phase electricity.
Viewing
Strictly through agents
Taylor Weaver
(James Taylor)
01254 699030

