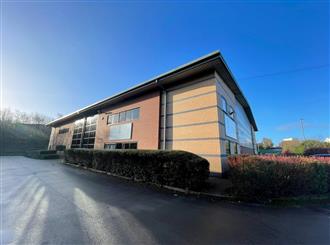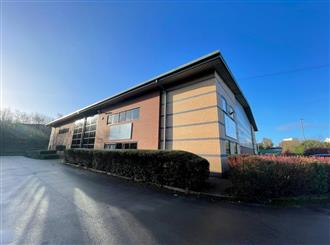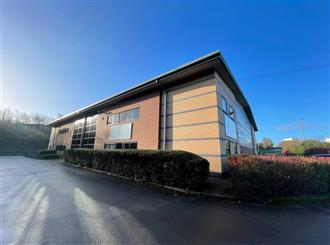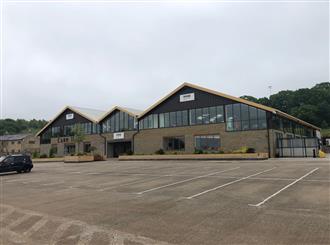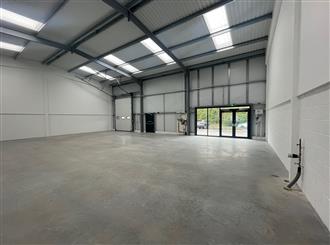- Modern Warehouse Unit With Two-Storey Offices/Showroom
- Excellent location close to junction 5 of the M65 motorway
- Good quality specification
- Available from Spring 2024
Location
The property is situated in a prominent location fronting onto Duttons Way, Shadsworth Business Park in an established industrial and business area.
It is approximately 2 miles from Blackburn town centre and within half a mile of junction 5 of the M65 motorway providing excellent transport links to the national motorway network.
Description
The property is a semi-detached modern industrial/warehouse unit with good quality two-storey office accommodation and mezzanine floor.
It is of steel portal frame construction with feature brick front & gable elevations together with steel profile cladding above. The roof is constructed of insulated steel profile cladding which incorporates translucent roof panels.
Internally the offices and reception have been finished to a high standard with carpet tile floors throughout, double glazed aluminium/upvc framed windows and provides predominantly open plan space with kitchen and w/c facilities.
The main warehouse has the benefit of LED lighting, a single electric operated roller shutter door, gas space heater (not connected), fire alarm system and solid concrete floor.
It has an internal eaves height to the underside of the haunch of 6.089 metres rising to the apex at a height of 8.85 metres.
Within the warehouse area a concrete/steel framed mezzanine has been constructed to the front of the property providing additional office and showroom space.
There is also a steel structure/timber boarded mezzanine used for storage space which runs alongside the gable elevation of the property.
Parking for 12 vehicles is provided in landscaped grounds to the front of the property with the rear providing a shared service yard with a neighbouring occupier.
Accommodation
We have calculated the gross internal area of the property to be as follows:
| Ground Floor | Reception/Offices, W/c's & Kitchen | 1,283 sq.ft |
| Warehouse | 4,855 sq.ft | |
| First Floor | Office/Showroom | 1,351 sq.ft |
| Mezzanine | Storage | 1,850 sq.ft |
| Total | 9,339 sq.ft |
Rental
£60,000 per annum plus VAT.
Lease Terms
The property is available by way of a new lease for a minimum period of 5 years on full repairing and insuring terms.
The rent is to be paid quarterly in advance and will exclusive of the usual costs of occupation including business and water rates, electricity and gas.
Service Charge
A service charge will be levied on occupiers within the development. Further details are available on request.
Building Insurance
Landlord to insure the building and charge the premium to the tenant on a pro rata basis. Further details are available on request.
Deposit
Subject to covenant status a deposit will be required.
Rating
The property has a Rateable Value of £39,250 with rates payable expected to be in the region of £19,625.
Legal Costs
Each party is to be responsible for their own legal costs.
VAT
VAT is applicable to figures quoted in these particulars.
Services
The property has the benefit of all mains services including 3 phase power.
EPC
The property has an energy rating of D (83). Further details are available on request.
Planning
It is understood that all uses within E(g)(i) B2 & B8 (light industrial, general industrial and warehousing) will be permitted.
Viewing
Strictly via sole agent Taylor Weaver
Neil Weaver MRICS
Tel: 01254 699 030



