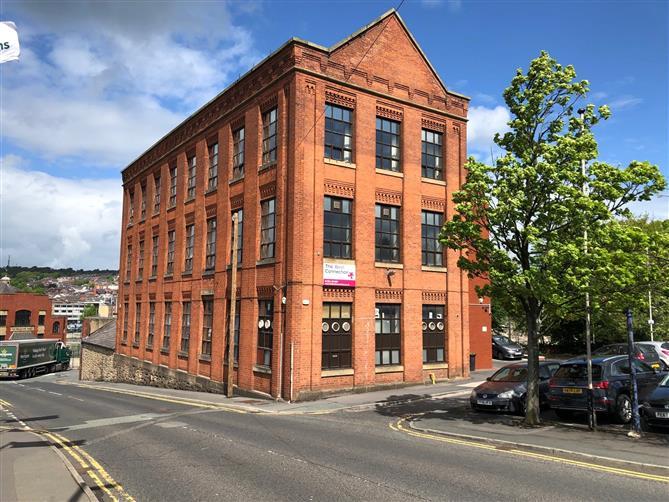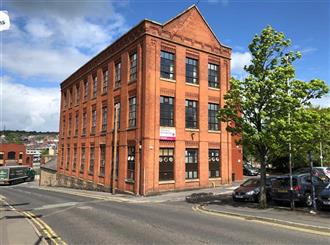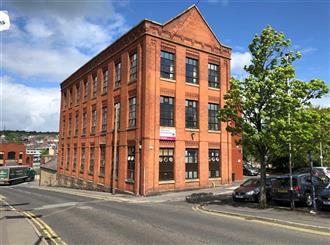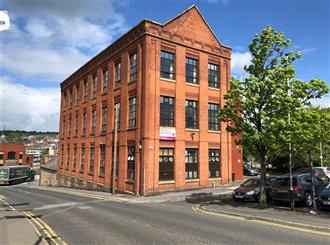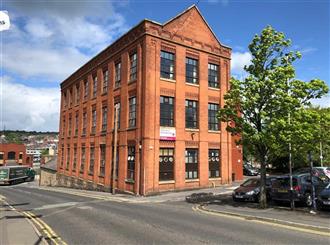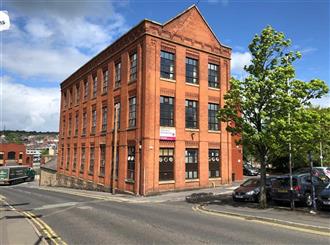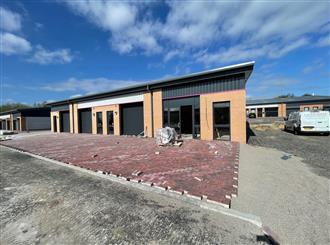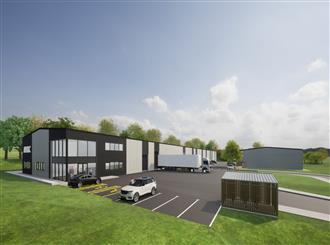- Office Investment
- Prominent town centre location
- A mixture of open plan and cellular offices
Location
The property occupies a prominent position on the edge of Blackburn town centre, with excellent access to the nearby facilities, including The Mall, Blackburn Market, Morrisons supermarket and the bus and railway stations.
Description
Soho Foundry was constructed in 1885 and comprises a 3 storey brick built building under a pitched slate roof.
Office space was created on three levels providing a mixture of both open plan and cellular office suites.
Each floor has their own kitchen facilities and the ground floor suite has self contained WC facilities.
Internally the building has the benefit of a gas fired central heating system and the suites have recessed lighting with carpet tiled floors.
In addition, there is a personnel lift from the main reception serving all three floors and there are male and female WC facilities on the first and second floor.
Externally there is parking for approximately 7 vehicles.
Accommodation
The accommodation is arranged as follows :
| Ground Floor | Entrance area/lift area | |
| Office suite | 2,624 sq.ft | |
| First Floor | Office suite | 2,476 sq.ft |
| Second Floor | Office suite | 2,516 sq.ft |
| TOTAL | 7,616 sq.ft |
Price
£450,000.
Tenure
To be confirmed but understood to be freehold.
Lease Terms
The ground floor suite is let to ATOS (PIP Consultation Centre) by way of a lease expiring 31st July 2028 at a current rent of £15,000 per annum.
The first floor suite is let to Brook Advisory by way of a lease expiring 31st March 2026 at a current rent of £15,000 per annum.
The second floor suite is let to the Secretary of State . The tenant is holding over at a rent of £14,500 pa. Terms have been provisionally agreed based on an extension for 2 years at a rent of £15,000 per annum.
In addition, tenants contribute towards the service charge which includes repairs, maintenance, common areas, lift maintenance, gas and electricity. It is understood that the service charge cap is as follows:
Ground Floor: £14,500
First Floor: £18,000
Second Floor: £18,000.
All figures are subject to VAT at the prevailing rate.
Rating
From the Valuation Office Agency rating list, as published on the internet, we are advised that each suite is individually assessed at rateable values as follows :
Ground Floor - £12,000
First Floor - £11,750
Second Floor - £11,000
Planning
Office use would be permitted.
VAT
As the property is let, the property may be sold by way of a TOGC, suggesting that no VAT will be payable. Further details available on request.
Services
It is understood that all mains services are connected to the building, including gas fired central heating.
Anti Money Laundering Requirements
Please note that we are now required to carry out customary due-diligence on all purchasers once an offer is accepted, whereby we are required to obtain proof of identity and address of the prospective purchaser.
We will then undertake an AML check via Smart Search to comply with HMRC's anti money laundering requirements.
Viewing
Strictly through sole agents
Taylor Weaver
(Neil Weaver)
01254 699030

