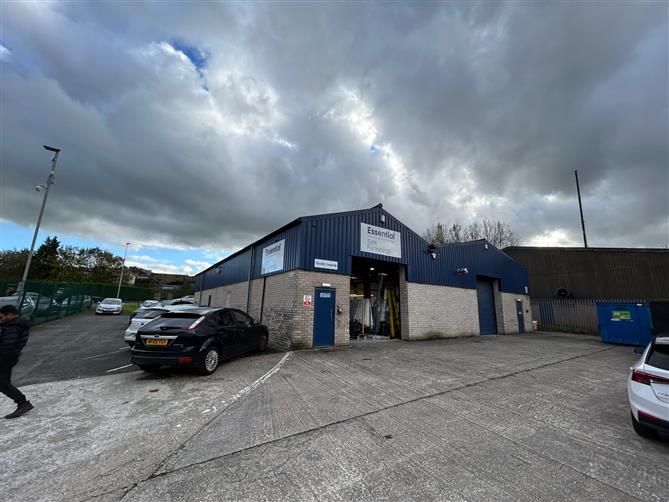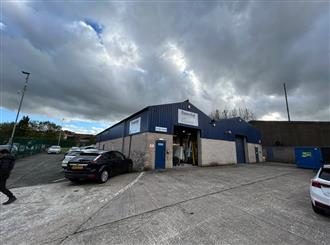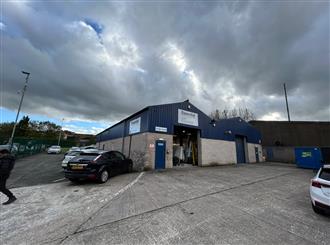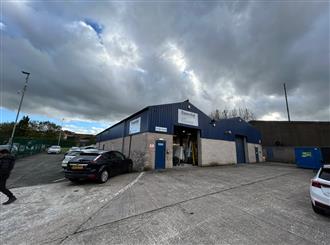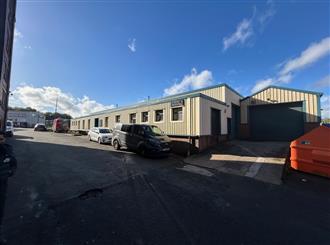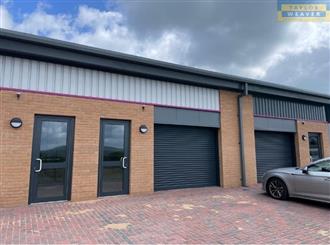- Detached Warehouse Investment opportunity
- Currently producing £31,500 p.a. + VAT
- Ample on site parking and loading
- Established Industrial Location
Location
The property is situated on the established Fort Street Industrial Estate approximately half a mile from Blackburn town centre.
The property is also well located for access to Junction 6 of the M65 motorway which is approximately one and a half miles away.
It is surrounded by a number of industrial business and trade counter operators.
Description
The property comprises a modern detached industrial / warehouse unit with offices extending to 6,742 sq.ft.
It is of twin bay steel portal frame construction with brickwork walls to a height of around 7 feet with cladding above and an insulated corrugated roof incorporating translucent roof panels.
The accommodation has been refurbished to include internal and external redecoration, re-cladding to the walls, provision of new car parking and loading areas and refurbishment to the offices.
Internally the property has an eaves height of around 13' 9" rising to the apex and incorporates 2-storey offices incorporating offices, WC facilities and canteen.
The accommodation has the benefit of sodium bulb lighting and the workshop is served by two roller shutter doors.
Externally there are ample parking and loading areas.
Accommodation
The accommodation is arranged as follows :-
| Bay 1 | Ground Floor | Workshop | 3,548 sq.ft | 329.74 sq.m |
| Offices | 444 sq.ft | 41.26 sq.m | ||
| First Floor | Offices | 444 sq.ft | 41.26 sq.m | |
| Bay 2 | Ground Floor | Workshop | 1,608 sq.ft | 149.44 sq.m |
| Offices & amenity | 349 sq.ft | 32.44 sq.m | ||
| First Floor | Offices | 349 sq.ft | 32.44 sq.m | |
| Total | 6,742 sq.ft | 627.51 sq.m |
Price
£350,000 + VAT
Tenure
Long leasehold
Lease Terms
The property is currently let to Essential Soft Furnishings Ltd on a 5 year FRI lease expiring 2nd August 2026.
The current passing rent is £31,500 p.a. + VAT (settled on review) with no break option for the remaining term of the lease.
A copy of the lease is available on request.
Rating
We understand that the Rateable Value is £16,250 with rates payable in the region of £8,000
EPC
An EPC is available upon request
Planning
It is understood that the premises have planning consent for B1, B2 and B8 use, although interested parties are recommended to contact the local Planning Authority to discuss the matter in greater detail.
Legal Costs
Each party responsible for their own legal costs involved in the transaction.
VAT
VAT may be applicable
Services
It is understood that all mains services are available to the premises including 3 phase power, gas, sewerage and water mains.
Ground Rent
The tenure is long leasehold for a period of 125 years from 28th February 2007 at a ground rent of £7,500 per annum. The rent is reviewed regularly
Viewing
Strictly through retained agents
Taylor Weaver
(James Taylor)
01254 699030

