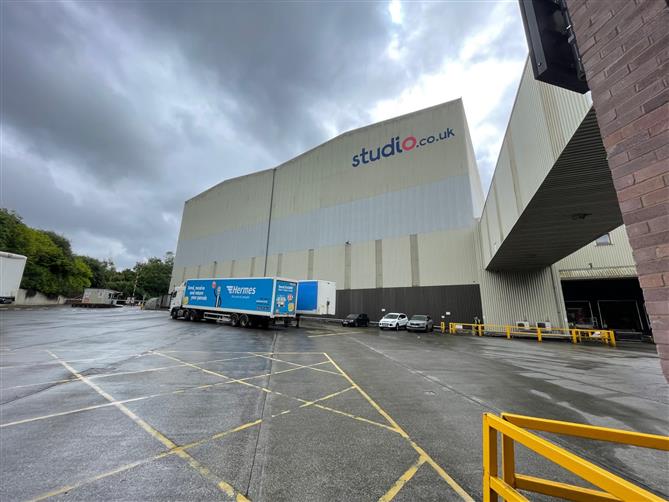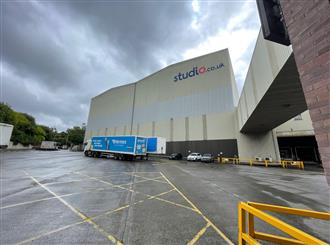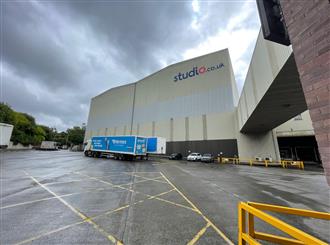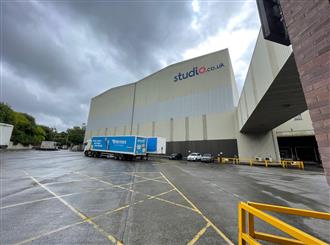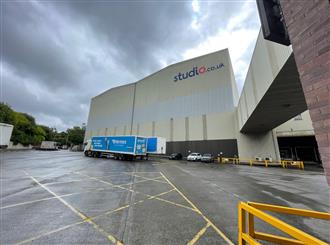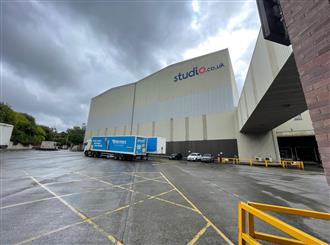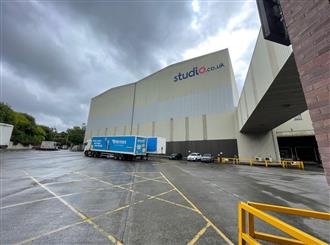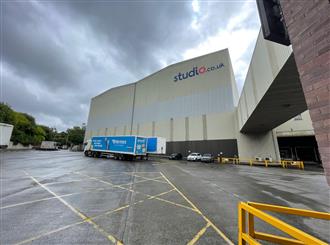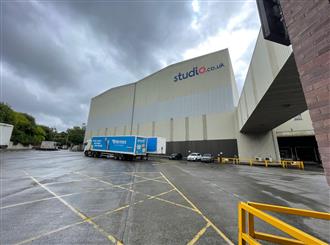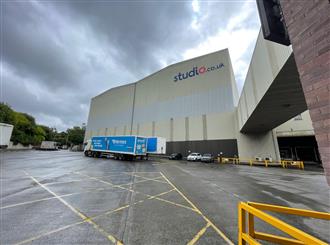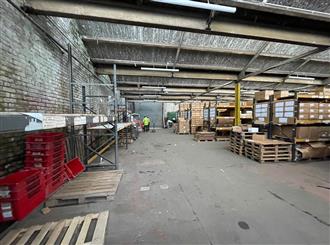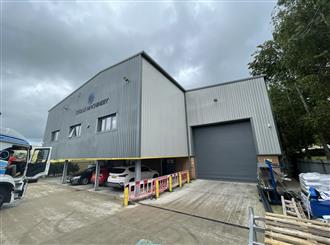- High Quality Warehouse/Fulfilment/Distribution Units
- Excellent location with easy access to junction 7 of the M65 motorway
- High quality accommodation
- Secure site
- Ample on site loading and parking
Location
The development is situated on the edge of Accrington within a short drive of Junction 7 of the M65
It occupies a prominent location with high profile frontage to Henry Street.
Accrington has excellent road and rail connectivity to the major towns of East Lancashire together with Greater Manchester and Central Lancashire.
Description
Church Bridge House comprises a substantial warehouse/fulfillment/distribution centre with offices, previously occupied by Studio Retail.
The site has recently been acquired by investors with the intention to sub-divide the space to create a secure development comprising a series of high quality, high bay warehouse accommodation, ranging in size from 46,187 sq.ft to 446,528 sq.ft.
The development will comprise the following buildings:
High Bay Section
A highly prominent building extending to approximately 134,000 sq.ft featuring the following:
- Eaves height of 30 metres
- 30,500 automated pallet warehouse
- LED lighting throughout
- Eight dock level loading points
- Offices with ancillary amenity facilities
Warehouse C
The property comprises a substantial warehouse/workshop unit extending to 58,134 sq.ft featuring the following:
- 7 Metres to eaves
- Numerous loading access points including 9 drive-in level access loading doors
- Offices and amenity facilities
- Steel portal frame construction
Core Building
The property provides a 4 storey warehouse premises with offices providing 204,000 sq.ft of accommodation.
Warehouse accommodation is on 3 levels with extensive high quality offices on the top floor which is accessed via a ramp at ground floor level off Peel Bank.
The property features:
-Goods lift to each floor
-5 dock level loading doors,
-WC facilities and canteen on each level.
Highbay Warehouse
Situated at the rear of the site the property extends to 46,187 sq.ft and benefits from:
- Eaves height of 15 metres
- 15,000 pallet locations
- Fully sprinklered
- Open plan accommodation providing clear floor space
Externally there are ample loading and parking areas to serve each property.
Accommodation
We have been advised that the floor areas are as follows:
| High Bay Section | Size | Rent |
| Ground Floor | 99,178 sq.ft | |
| First Floor | 35,468 sq.ft | |
| 134,646 sq.ft | £695,000 pa | |
| C Building | ||
| Warehouse | 58,134 sq.ft | £345,000 pa |
| Core Building | ||
| 3 Warehouse floors & one level of offices | 204,213 sq.ft | £810,000 pa |
| High Bay | ||
| Warehouse | 46,187 sq.ft | £230,000 pa |
It is possible for the whole site to be let to one occupier which would create a space of around 450,000 sq.ft. Rental on request.
Rental
From £4.95 per sq.ft.
Lease Terms
The units are available by way of full repairing and insuring leases for a minimum period of 5 years.
The rent is to be paid quarterly in advance and will be exclusive of the costs of occupation which include business and water, electricity and gas.
All figures will be subject to VAT at the prevailing rate.
Building Insurance
The landlord to insure the building and charge the premium to the tenants. Further details on request.
Deposit
A deposit will be required in advance, subject to covenant status. Further details on request.
Rating
The property has a current ratable value of £960,000 with rates payable in the region of £524,000
If the site is to be sub-divided each part will receive a separate assessment. Further details are available on request.
Legal Costs
The ingoing tenant to be responsible for the landlords reasonable legal costs.
VAT
VAT is applicable to figures quoted in these particulars.
Services
It is understood that all mains services will be available to the individual units.
EPC
The EPC for the property is D(82). It is anticipated that on sub-division each unit will require its own energy performance rating.
Viewing
Strictly via agents:
Taylor Weaver
Neil Weaver MRICS
Tel: 01254 699 030
Or
Trevor Dawson
Caroline James
Tel: 01254 663060

