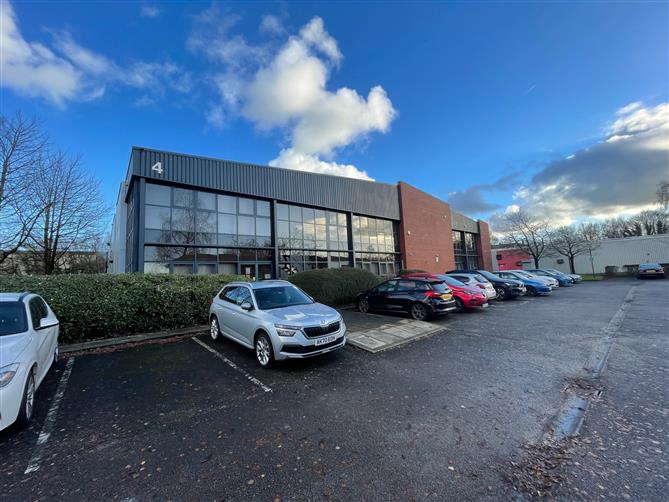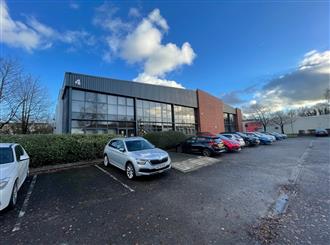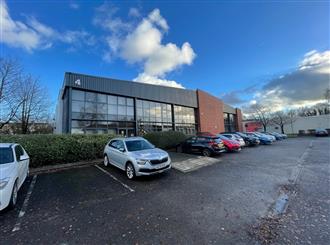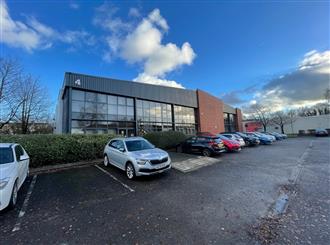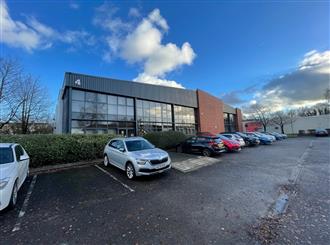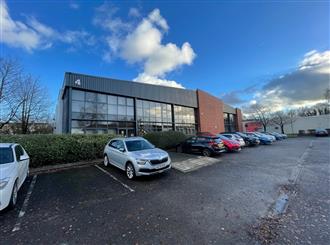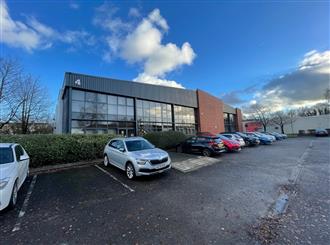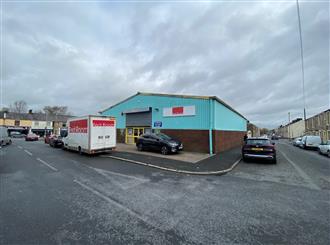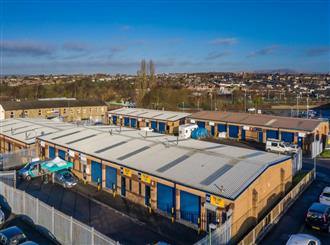- HIGH QUALITY DETACHED INDUSTRIAL PROPERTY WITH OFFICES
- Easy access to junction 7 of the M65 motorway
- Competitive terms
- Ample on site parking and loading
Location
The property is situated on Petre Road on the established Clayton Business Park, Clayton Le Moors, Accrington.
The property has excellent access to junction 7 of the M65 motorway and is situated in an established industrial/commercial area.
Description
The property comprises a large, steel portal frame detached warehouse building with offices constructed in the late 1980's.
The front section is finished in red brick outer leaf between sections of curtain walling of aluminum framed glazed windows and with additional profile steel sheet panels above.
The two storey offices are accessed directly to the front and have a reception area and sub divided offices. These are fitted with suspended ceiling grid installations with overhead LED lighting units and benefit from gas fired central heating. There are kitchenette and staff facilities.
The rear warehouse has concrete block walls under steel profile sheets and to the roof which incorporates around 10% translucent panels
It has a clear span working space beneath the steel frame and is fitted with overhead industrial LED lighting. There is an eaves height of 5.5 m rising to a height of 7.5 m to the central apex.
The area is heated by recently upgraded gas space blowers and there are fans and a ventilation system.
To the side of the warehouse are three roller shutter access doors with 3.6 x 4.8 m openings.
Externally there is a large car park and loading area with landscaped grounds.
Accommodation
The accommodation is as follows:
| Ground floor | Offices | 5,998 sq. ft |
| Workshop | 15,319 sq.ft | |
| First floor | Offices | 5,998 sq. ft |
| Works Office | 414 sq.ft | |
| Total | 27,729 sq.ft |
In addition, there is a mezzanine floor extending to approximately 1,300 sq. ft.
Rental
£145,000 per annum plus VAT
Lease Terms
The property is available by way of a new lease for a minimum period of 5 years on full repairing and insuring terms.
The rent is to be paid quarterly in advance. Business and water rates, electricity and gas are the occupiers responsibility.
All figures are subject to VAT at the prevailing rate.
Deposit
In certain circumstances a deposit may be required. Further information is available on request.
Rating
The property has a ratable value of £94,000 which would suggest rates payable in the region of £47,000.
Legal Costs
Each party is responsible for their own legal costs.
VAT
VAT is applicable.
Services
All mains services are available to the premises including gas and three phase power.
EPC
The EPC rating is D (100) expiring on the 5th August 2030
Viewing
Strictly via sole agents Taylor Weaver
Neil Weaver MRICS
Tel: 01254 699 030

